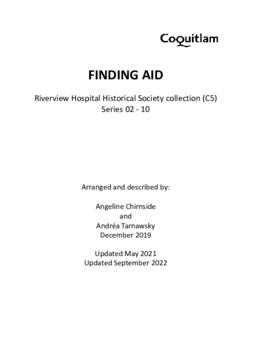The Riverview Hospital Historical Society collection consists of the records collected and maintained by the Riverview Hospital Historical Society (RHHS). Through their museum and library, the RHHS acquired and stewarded records documenting the history of Riverview Hospital, the British Columbia School of Psychiatric Nursing, and the history of psychiatric care in British Columbia.
The collection consists of a range of documentary forms, including: reports, theses, newspaper clippings, newsletters, publications, correspondence, manuals, plans and drawings, directories, inventories, procedures, programmes, annuals, invitations, motion pictures, personal narratives, staff lists, minutes, study notes, scrapbooks, ephemera, and photographs depicting aspects of social and administrative life at the hospital and school.
The collection is arranged into ten series that reflect original collections maintained by the RHHS, and are organized by media type or content. See the Arrangement note below for more information.
British Columbia. School of Psychiatric Nursing

