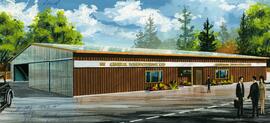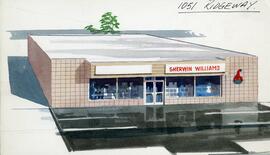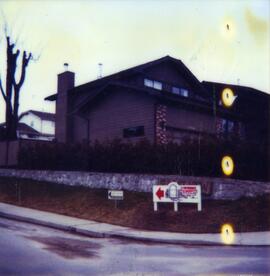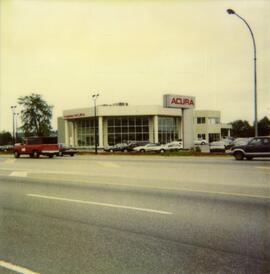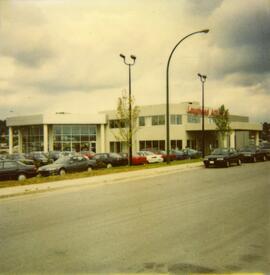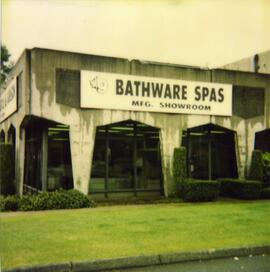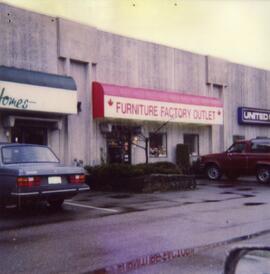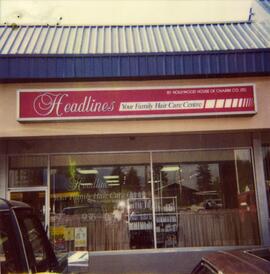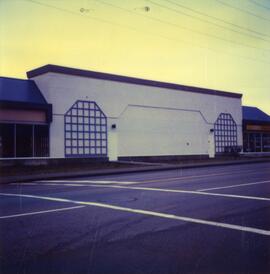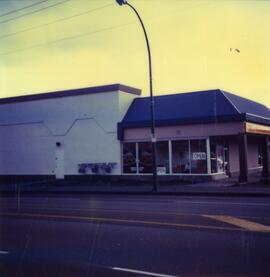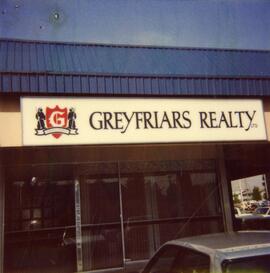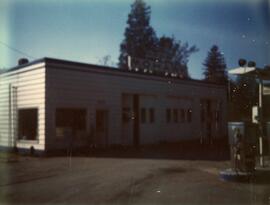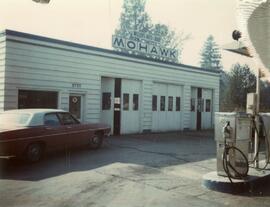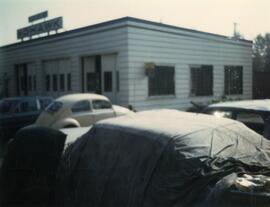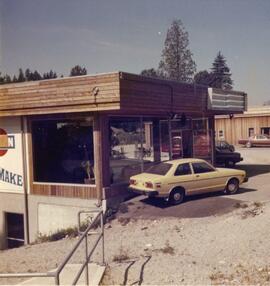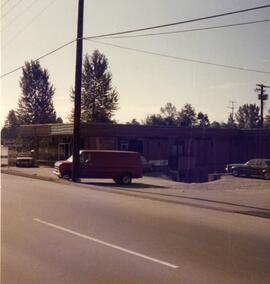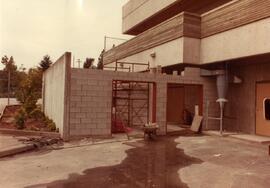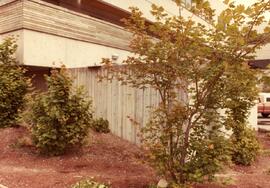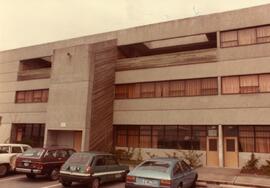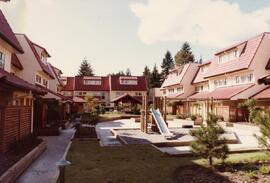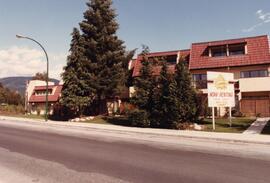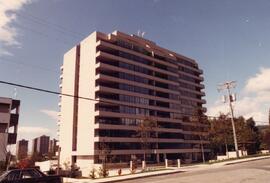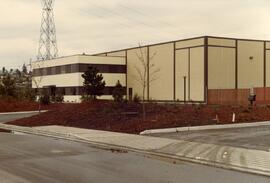Title and statement of responsibility area
Title proper
Miscellaneous Planning Records
General material designation
- Graphic material
- Textual record
Parallel title
Other title information
Title statements of responsibility
Title notes
Level of description
Series
Repository
Reference code
CA CCOQ F17-S15
Edition area
Edition statement
Edition statement of responsibility
Class of material specific details area
Statement of scale (cartographic)
Statement of projection (cartographic)
Statement of coordinates (cartographic)
Statement of scale (architectural)
Issuing jurisdiction and denomination (philatelic)
Dates of creation area
Date(s)
Physical description area
Physical description
6 cm of textual records
199 photographs : multiple processes ; b&w and col. ; multiple dimensions
2 videocassettes : analog ; VHS ; NTSC ; sd.
Publisher's series area
Title proper of publisher's series
Parallel titles of publisher's series
Other title information of publisher's series
Statement of responsibility relating to publisher's series
Numbering within publisher's series
Note on publisher's series
Archival description area
Name of creator
Biographical history
Custodial history
Scope and content
The series consists of records relating to the Planning Department. Records include architectural drawings created by the Planning Department as well as photographs of various sites. The series also contains records related to Kai Hui Construction Ltd.

