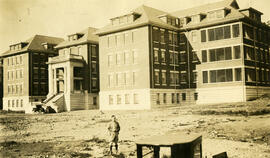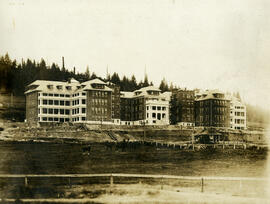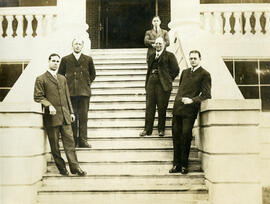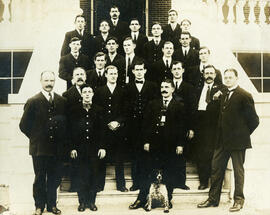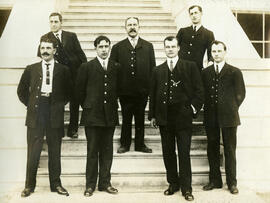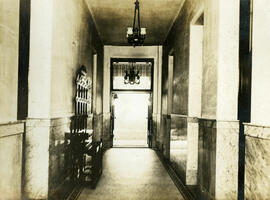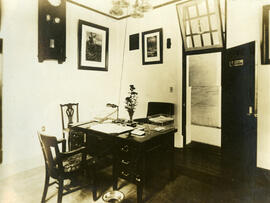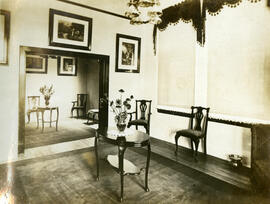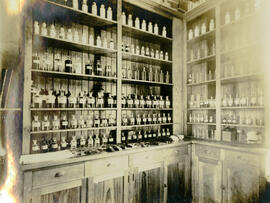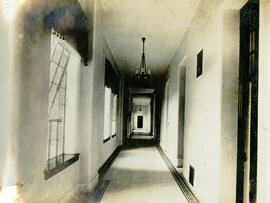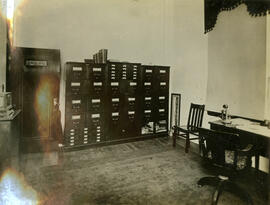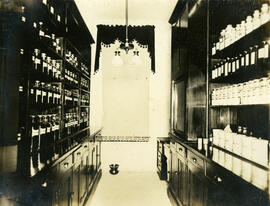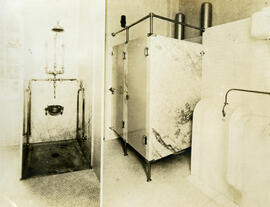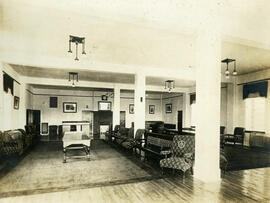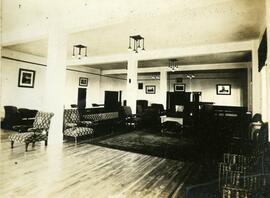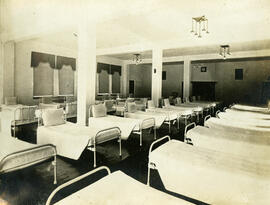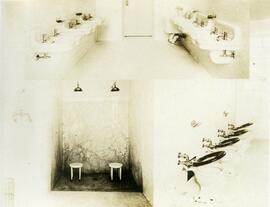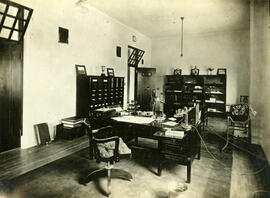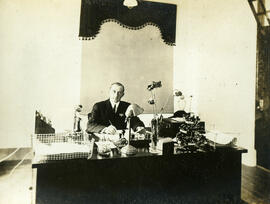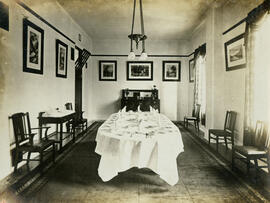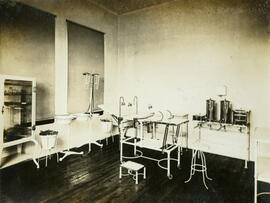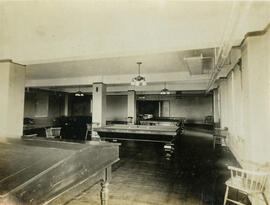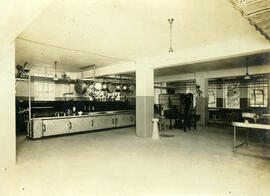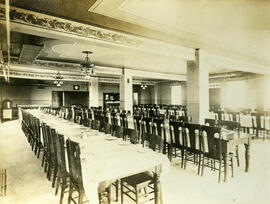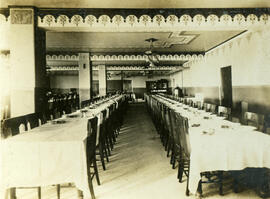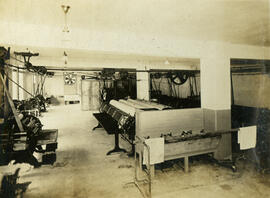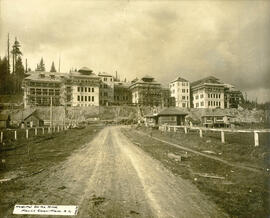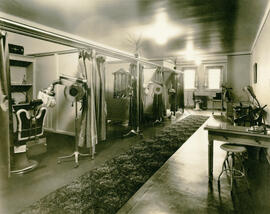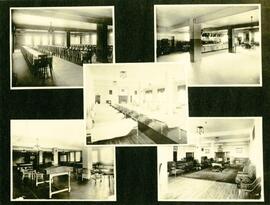Title and statement of responsibility area
Title proper
Buildings, Public Works, and Vehicles
General material designation
- Graphic material
Parallel title
Other title information
Title statements of responsibility
Title notes
Level of description
File
Repository
Reference code
Edition area
Edition statement
Edition statement of responsibility
Class of material specific details area
Statement of scale (cartographic)
Statement of projection (cartographic)
Statement of coordinates (cartographic)
Statement of scale (architectural)
Issuing jurisdiction and denomination (philatelic)
Dates of creation area
Date(s)
-
[ca. 1912] - 2008 (Creation)
Physical description area
Physical description
500 photographic negatives: b&w and col.; multiple dimensions
146 photographic prints: b&w and col.; multiple dimensions
1 photograph album: 12 x 16 cm
Publisher's series area
Title proper of publisher's series
Parallel titles of publisher's series
Other title information of publisher's series
Statement of responsibility relating to publisher's series
Numbering within publisher's series
Note on publisher's series
Archival description area
Name of creator
Name of creator
Name of creator
Custodial history
Scope and content
This file consists of photographs that depict the buildings, equipment, and grounds of Riverview Hospital, as well as some projects made by individuals in its Industrial Therapy program. The file includes panorama and aerial photographs of Riverview Hospital, as well as photographs of construction and maintenance projects undertaken by the hospital's Public Works Department, such as hospital renovations, excavations, appliance repair, and fire damage. The file also includes repairs on vehicles maintained by the Transport Department. Additionally, this file has photographs of equipment and technology used by hospital workers, including photographs of the audiovisual department, electricians' sub stations, and notably Central Supply Room trays and supply trays for electro-convulsive therapy.
The Industrial Therapy program was originally implemented in 1963 with a focus on developing basic skills that would enable patients to return to a community after hospitalization. These included working on cabinetry, upholstery, metalwork, electronics, etc.
Notes area
Physical condition
Arrangement
Language of material
Script of material
Location of originals
Availability of other formats
Restrictions on access
Terms governing use, reproduction, and publication
Finding aids
Associated materials
Accruals
General note
See Finding Aid for names of specific individuals, places, buildings, and dates, and for more information about negatives that are separated for preservation.
General note
Photograph Numbers: C5.001, C5.002, C5.005, C5.006, C5.007, C5.008, C5.009, C5.028, C5.029, C5.030, C5.047-C5.072, C5.097-098, C5.188, C5.611, C5.613, C5.614, C5.616, C5.617, C5.619, C5.1717-C5.2216, C5.3759-C5.3768, C5.3825-3911, C5.4028-4033.
Alternative identifier(s)
Standard number area
Standard number
Access points
Subject access points
Place access points
- Riverview Hospital » West Lawn
- Riverview Hospital » Centre Lawn
- Riverview Hospital » East Lawn
- Riverview Hospital » Crease Clinic of Psychological Medicine
- Colony Farm
- Riverview Hospital » North Lawn
- Riverview Hospital » Hillside Unit
- Riverview Hospital » Henry Esson Young Building
- Riverview Hospital » Pennington Hall
- Riverview Hospital » Industrial Therapy Building
- Riverview Hospital » Nurses Home No. 1
- Riverview Hospital » Valleyview Hospital

