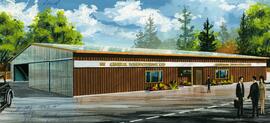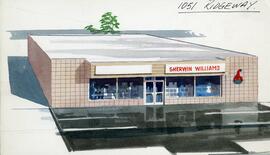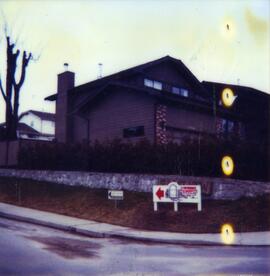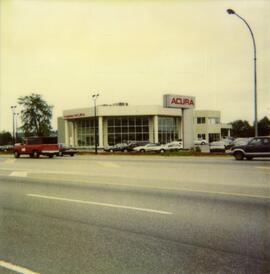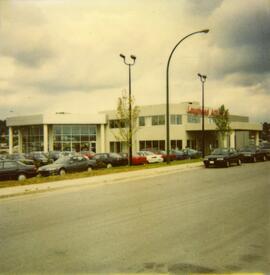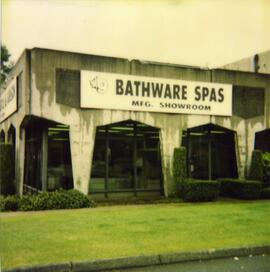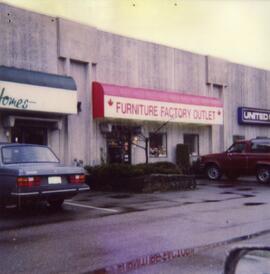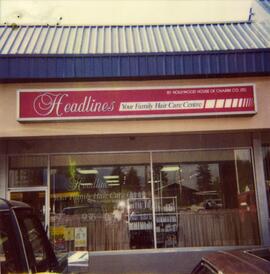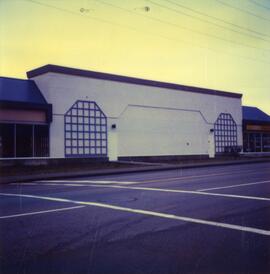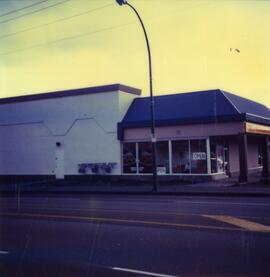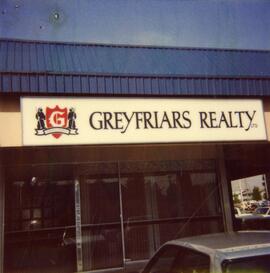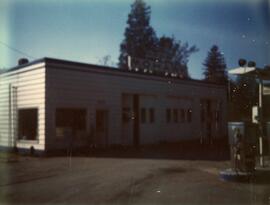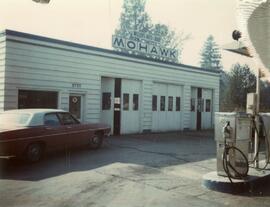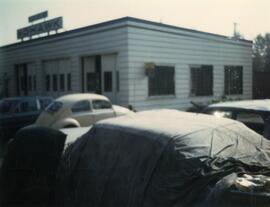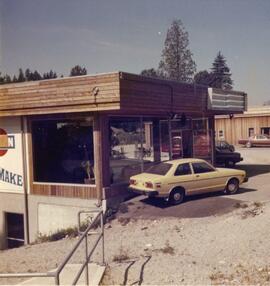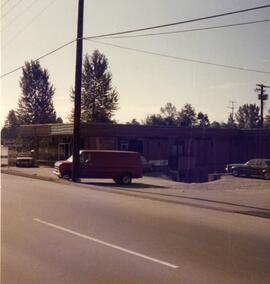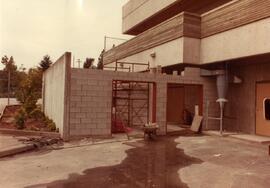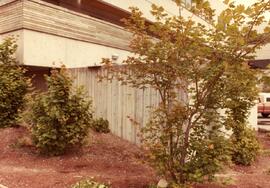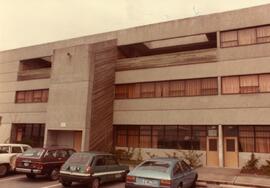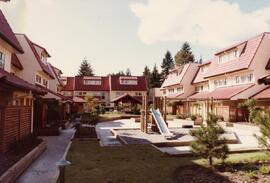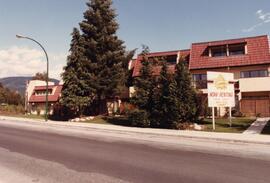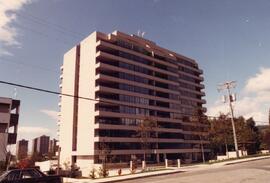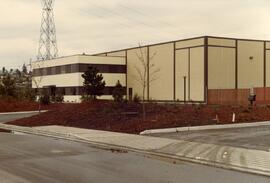Title and statement of responsibility area
Titel
Miscellaneous Planning Records
Algemene aanduiding van het materiaal
- Grafisch materiaal
- Tekst document
Parallelle titel
Overige titelinformatie
Title statements of responsibility
Titel aantekeningen
Beschrijvingsniveau
Reeks
archiefbewaarplaats
referentie code
CA CCOQ F17-S15
Editie
Editie
Edition statement of responsibility
Class of material specific details area
Statement of scale (cartographic)
Statement of projection (cartographic)
Statement of coordinates (cartographic)
Statement of scale (architectural)
Issuing jurisdiction and denomination (philatelic)
Datering archiefvorming
Datum(s)
Fysieke beschrijving
Fysieke beschrijving
6 cm of textual records
199 photographs : multiple processes ; b&w and col. ; multiple dimensions
2 videocassettes : analog ; VHS ; NTSC ; sd.
Publisher's series area
Title proper of publisher's series
Parallel titles of publisher's series
Other title information of publisher's series
Statement of responsibility relating to publisher's series
Numbering within publisher's series
Note on publisher's series
Archivistische beschrijving
Naam van de archiefvormer
Geschiedenis beheer
Bereik en inhoud
The series consists of records relating to the Planning Department. Records include architectural drawings created by the Planning Department as well as photographs of various sites. The series also contains records related to Kai Hui Construction Ltd.

